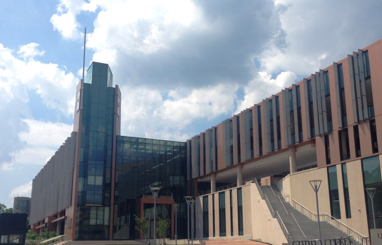


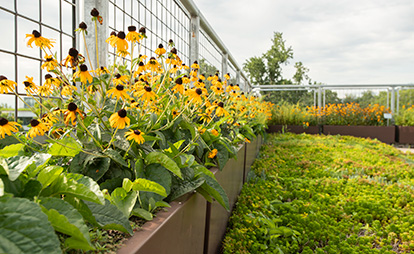
The green roof installation and renovation of the greenhouse atop Building 44 creates a living laboratory in support of the College of Agriculture, Urban Sustainability, and Environmental Sciences, and adds approximately 20,000 square feet of green space to the Van Ness Campus.
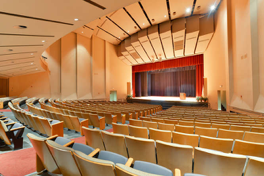
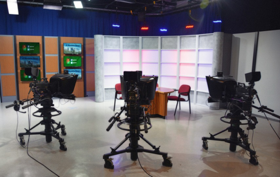
The new production system not only allows UDC TV to offer its product digitally in HD to its cable providers (Comcast, RCN, and Verizon), but also to stream multiple channels in HD either on the UDC website, or a partner website via a streaming service.
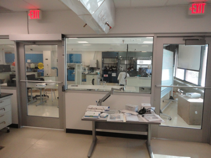
The new Center includes a demonstration kitchen, 9 workstations, and a full service commercial kitchen.
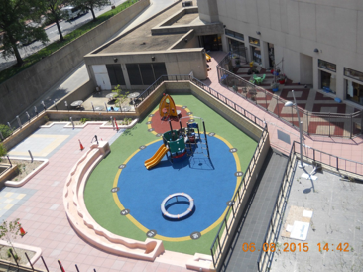
The new playground is an extension of the Plaza Deck renovation project and has similar sustainable design elements including storm water collection.
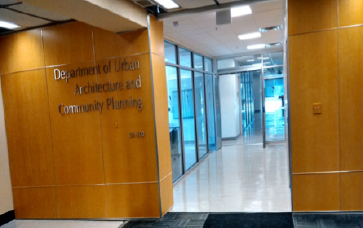
The renovated space includes four 15-student studios, one 12-student graduate studio, a model shop, instructional space, an IT Computer Tech lab, a jury room and a gallery for displaying student architectural design models.
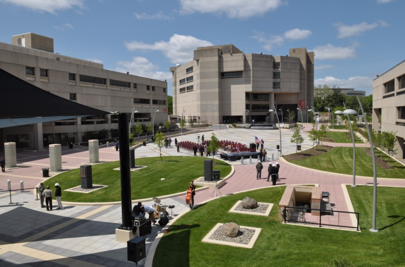
The renovation of the Plaza Deck has created a new “greener” area with enhanced lighting and a new water fountain feature. The new structure also features an eco-friendly storm water management system to help reduce the runoff entering the city’s overburdened storm sewers. The parking garage renovation included new lighting, painting, and much-needed structural repairs
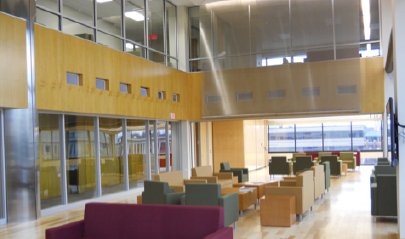
The School of Business and Public Administration has been relocated to Building 38. The renovation includes sustainable features such as LED lighting and lighting control systems, daylight harvesting sensors, Energy Saver Appliances and an upgraded HVAC system.
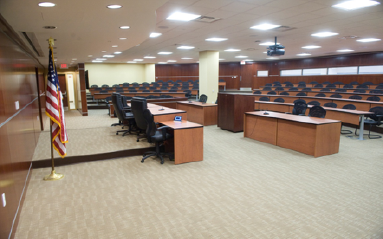
The David A. Clark School of Law has been relocated to Building 52, and the renovations include a state-of-the-art Moot Courtroom.
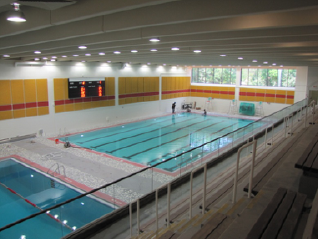
The Natatorium in the Gymnasium Building 47 has been renovated to address structural issues and bring the center up to NCAA Division I standards.